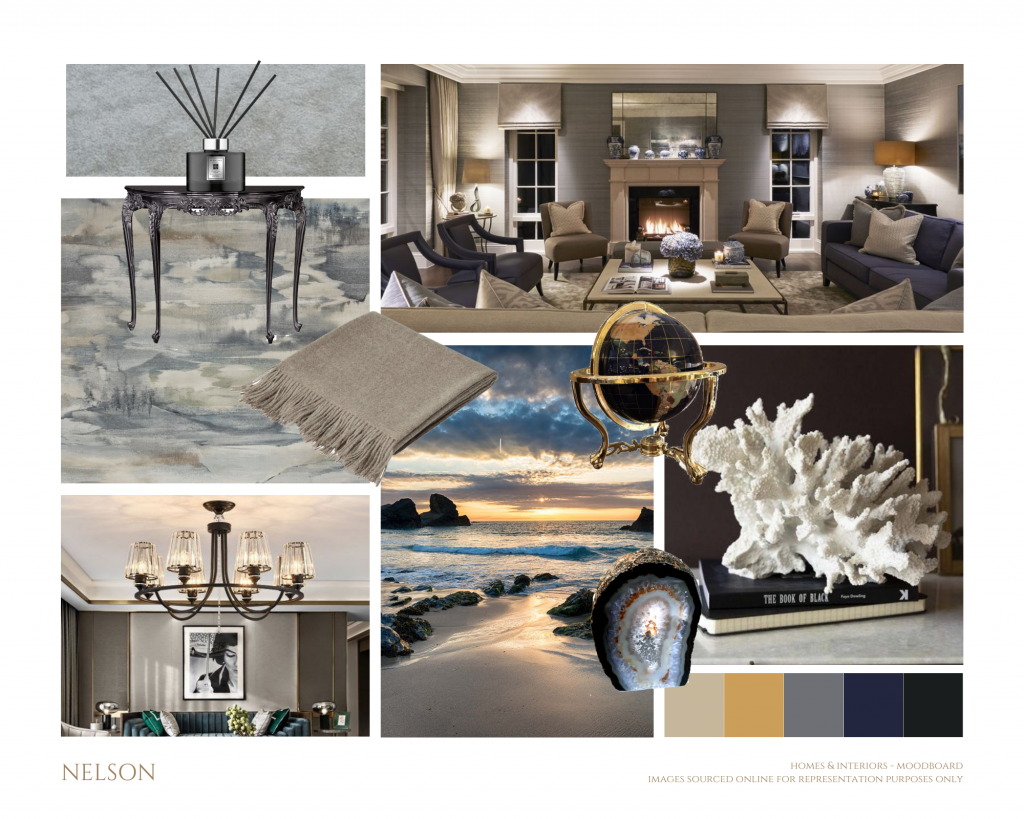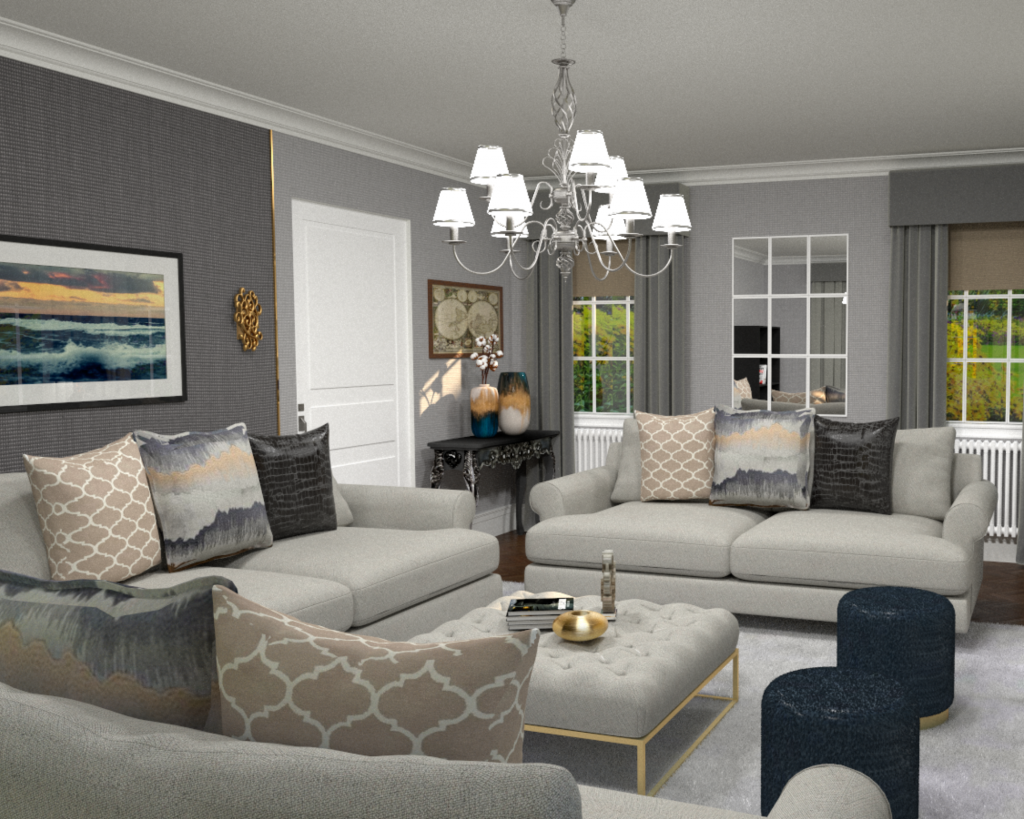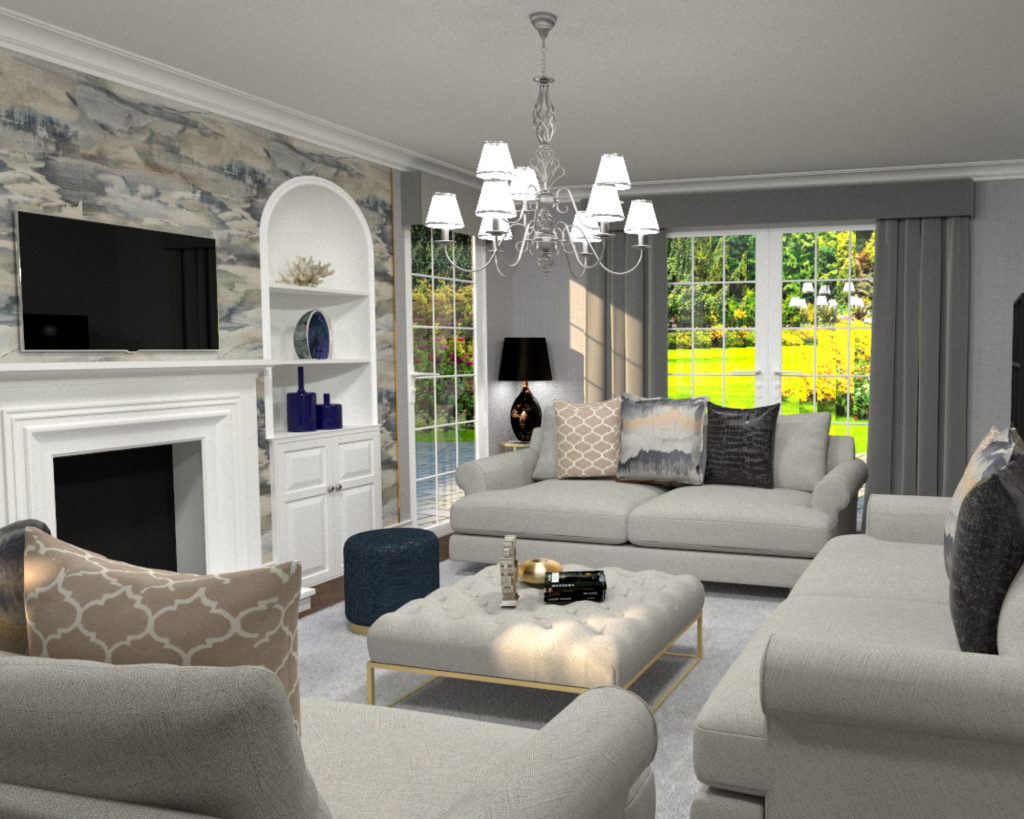This is a gorgeous luxury lounge we designed in Cheshire. This was quite a good sized lounge measuring 24ft x 14ft, with lots of Georgian style windows and french doors which lead out on to half an acre of mature gardens.The room was quite regal to start with and although we loved the original decor, it didn’t fit with the contemporary and luxurious look we were going for. However, we decided to retain some of the original features, such as the wooden arches either side of the fireplace and the parquet floor.
To restore the floor was a big 9-day job for 2 men! They had to take up all of the wooden floor, piece by piece and relay. Whilst they were doing this we decided to add a nice solid brass trim as an edging strip and although this was a pricey add-on, it really sets off the room. We do think if you are going to live in your home for a long time, or forever… then it’s worthwhile saving up for these extra details which will take your home to the next level!

The room would be used mainly as a formal lounge for when friends and family come over (a child-free zone!) and you can all sit round, watch a film and have some snacks. We wanted a mix of elegance and traditional, with contemporary. We had the gorgeous table that sits over the radiator made to measure and topped with a gorgeous quartz top, that will be very hard wearing.
We also didn’t want the TV to be a feature, so this Samsung Frame tv was perfect, as it looks like a piece of art in the room!
We worked on how to divide up the space without breaking up its flow. By placing an area rug down, it would add warmth while still keeping it open for people to sit ’round’ at any point of the day or evening from breakfast through to celebration drinks! The accent chairs were also a great way to add additional seating to the space, without compromising on space and these add a bit of interest into the room!
So, what does the overall look and finish of the room look like?


Do you live in Cheshire and want a luxury home interior designed by us? Get in touch!

